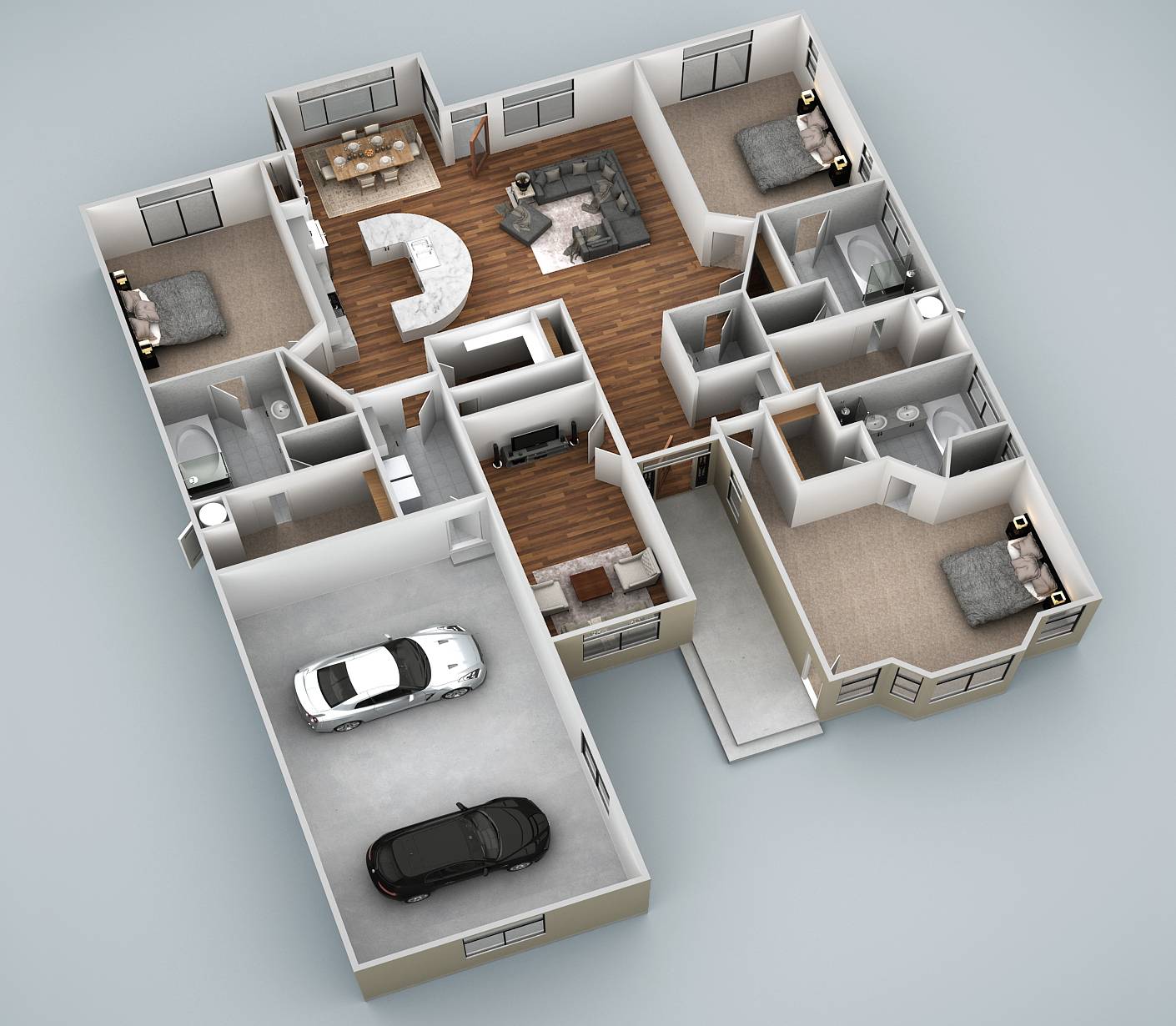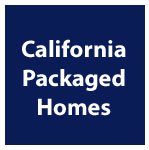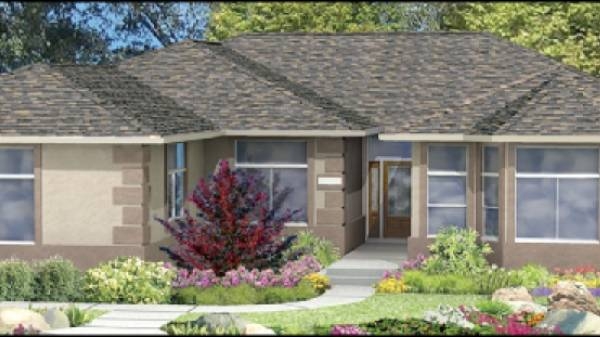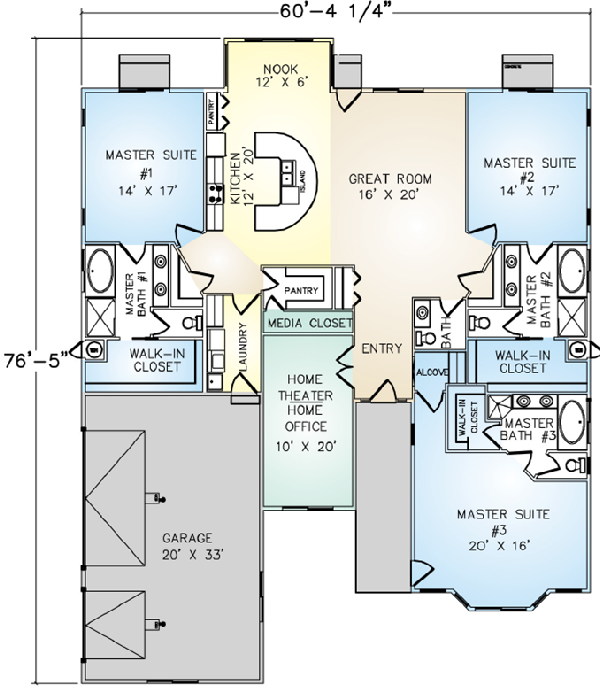
The Borrego panelized kit home is a modern design that features multiple master suites branching away from a central dining and entertainment space. Each suite contains a full bath, with a generous storage space provided by a walk-in closet. Ten-foot volume ceilings allow a more spacious feel throughout the house. The plan includes a self-contained media room with an enclosed closet for wiring and hardware accessibility. The garage showcases a side-entry design with room for multiple vehicles.


