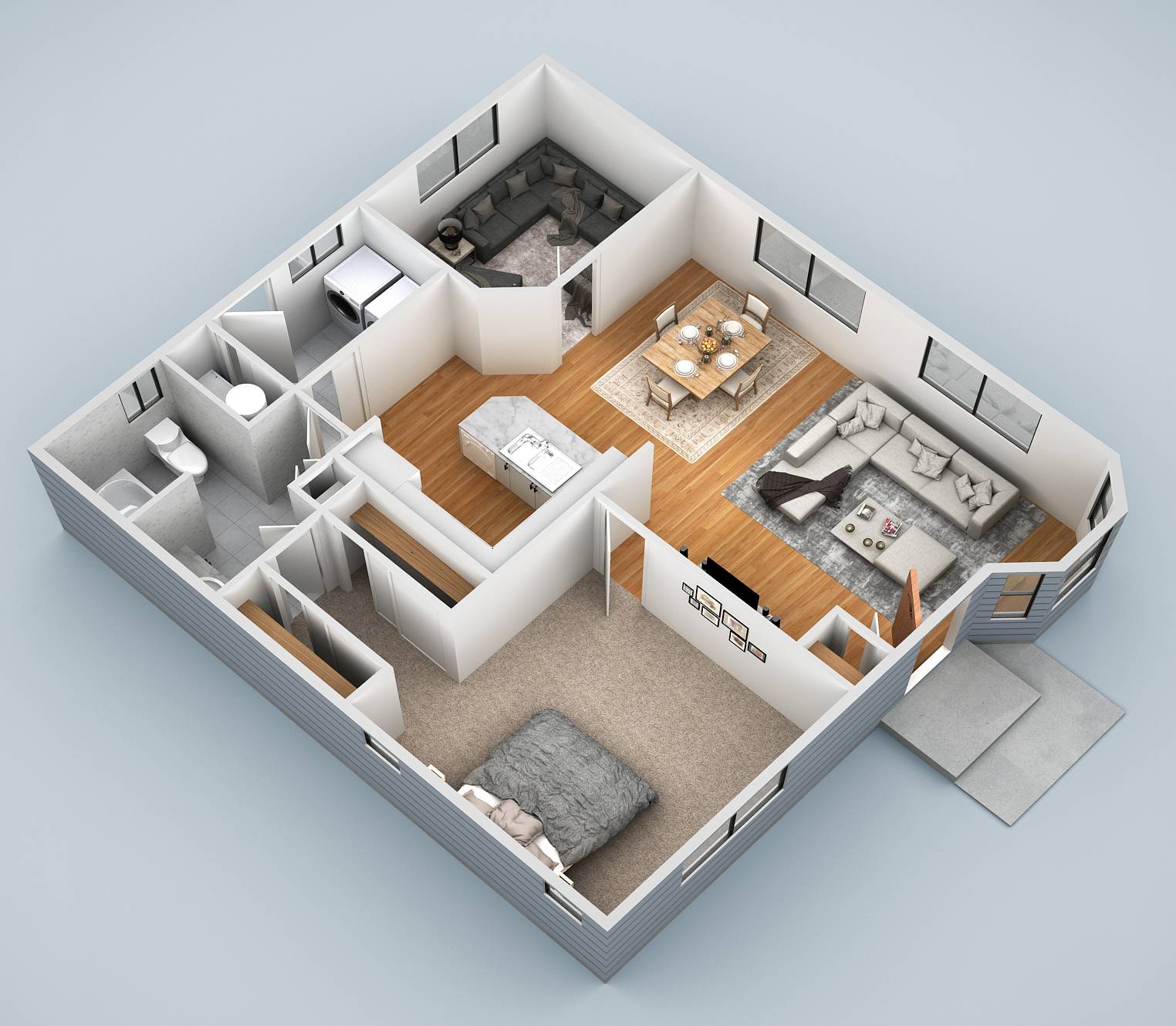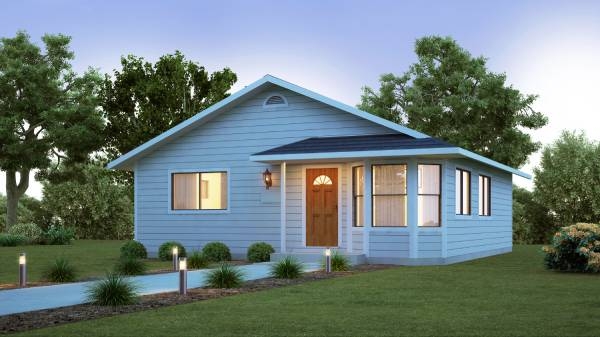
Designed to work well as a mountain retreat or detached in-law unit, the Lake View panelized kit home offers many conveniences normally found in larger homes. The den can easily be converted into a second bedroom, while space for a closet can be taken from the large laundry room or an armoire can be used. This plan also features a large kitchen and compartmentalized bathroom.


